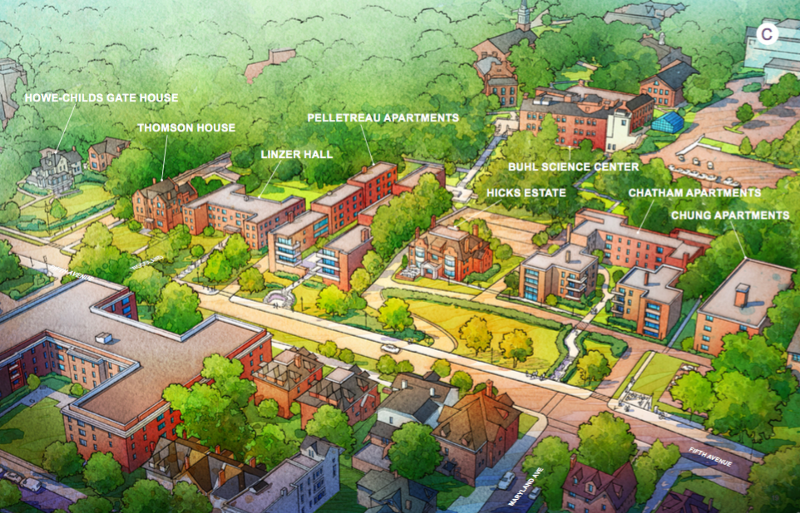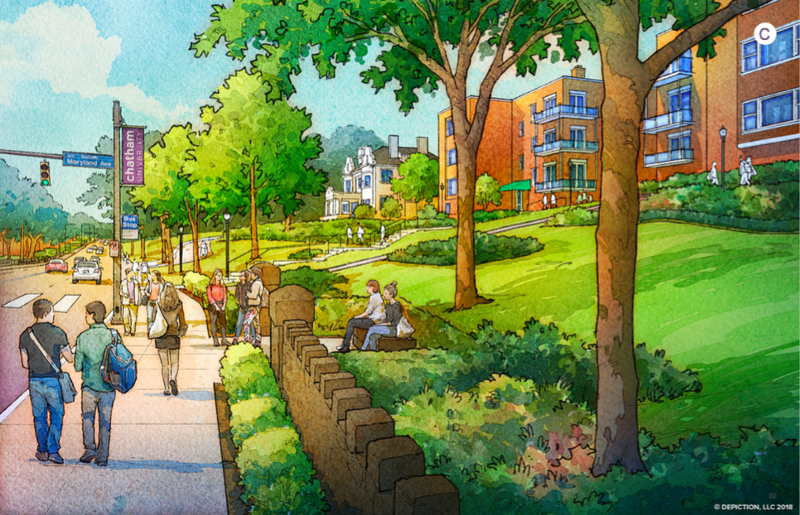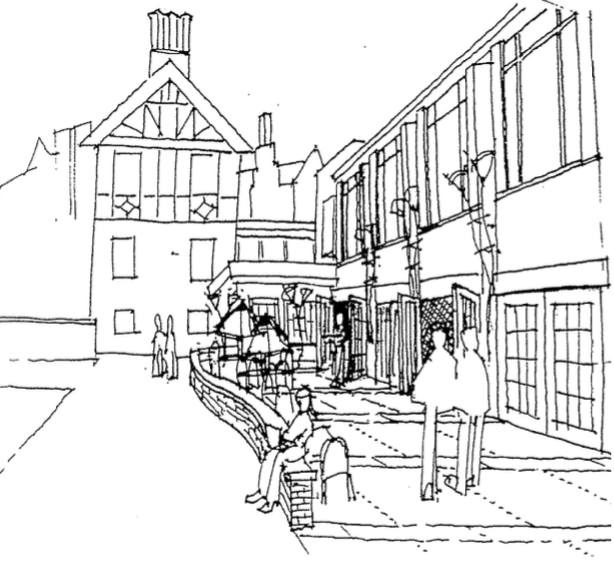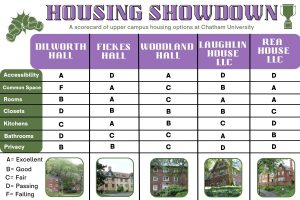Chatham unveils 10-year master plan to renovate campus
April 29, 2019
By Anniston Bieri
Chatham University previewed on March 14 in Eddy Theatre the final draft of an integrated master plan to improve its campus in Shadyside.
Walter B. Fowler, the University’s Vice President of Finance and Administration, was joined by Ken Doyno and Kate Tunney, president and principal, respectively, of Rothschild Doyno Collaborative architecture design firm. They presented a 10-year plan to expand the University’s capacity for students, as well as to improve the community and accessibility of campus.
“Chatham has experienced significant growth, particularly in the number of undergraduate students,” said Dr. Zauyah Waite, Vice President of Student Affairs and Dean of Students. “Hence, it is only befitting to establish a master plan that not only accommodates this increase but also a plan that continues to support and enhance students’ academic and co-curricular experience.”
The largest focus within the plan is to increase the campus population. As of the 2017–18 school year, 1,850 students were enrolled at Chatham University, including 1,033 undergraduate and 818 graduate students. During that same year, the University had 600 staff and faculty members. For the 10-year projection, the plan aims to make room for 2,400 students and 700 faculty members on campus.

To allow for this growth, the University plans to add to and expand its dormitories, increasing the number of dorm beds from 761 to 1,064. This will be implemented by converting the apartments along Fifth Avenue into dormitories, as well as building an extension to Dilworth Hall.
Growing the student population also will require the campus to increase its capacity for dining spaces and classrooms. Anderson Dining Hall already reaches capacity regularly at peak mealtimes, so the plan proposes a renovation to better utilize the space. It outlines the possibility of expanding the cafeteria downstairs to replace the mailroom. Updates may also include a café area and an outdoor patio alongside the path between Anderson and the Athletics and Fitness Center.

Some other buildings will see additions that will increase student activities and class spaces. Buhl Hall can expect to get additional laboratory spaces by building out new wings on either side of the building. The AFC will have a new section to make room for a lounge, a dance studio and five new squash courts.
In Falk Hall, many of the office spaces and classrooms with be moved to more suitable areas, and the attic may be renovated to make room for offices. Plus, it will be outfitted with a larger main entrance to connect the new and historic quads, including a student lounge and outdoor patio areas.
The lower campus alongside Fifth Avenue will see a lot of development, as well. The sidewalk will be widened and parking lots will be moved behind the apartments and replaced with more greenery and trees, sharing upper campus’ pastoral landscaping and character. In addition to these aesthetic changes, the apartments will see improved walkways between buildings and a more accessible staircase leading up to the main campus. The apartments may be converted to dormitories to meet the needs of the growing student population.
Despite all of these renovations, one area that will remain largely the same is parking. The apartments will have adapted and slightly larger lots, but the master plan aims to maintain the current 1,281 parking spaces offered on campus. As the plan moves forward, the University is mapping out strategies to manage parking demand and supply greater transportation access.
Although this plan will be carried out over the course of a decade, students may start noticing differences soon. According to Fowler, the University is currently negotiating with Parkhurst Dining about the major cafeteria expansion, which would likely be constructed in summer 2020.
For those interested in the master plan, the latest draft of the plan, as well as the presentation, can be viewed online at chatham.edu under the “About” section. The page offers a form where people can submit their feedback or suggestions.

“For this plan to be successful, we need students’ input,” Dr. Waite said, and for faculty and staff to share their thoughts.





